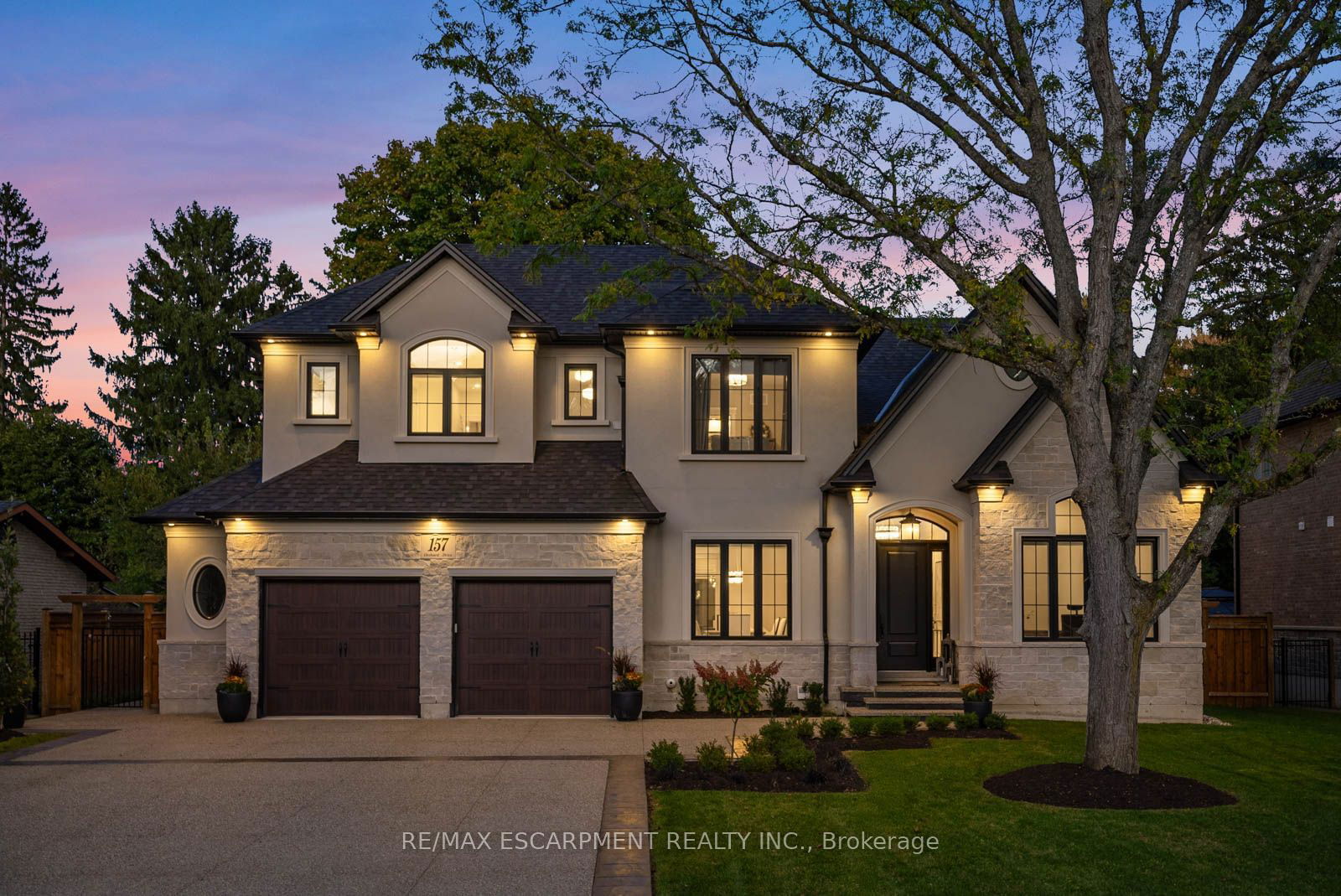$2,749,000
$*,***,***
4-Bed
6-Bath
3500-5000 Sq. ft
Listed on 10/18/24
Listed by RE/MAX ESCARPMENT REALTY INC.
Built by the renowned, Mulas Homes, this home boasts ornate ceiling designs and engineered hardwood floors throughout, complemented by expansive windows that fill the space with natural light. The gourmet white kitchen features top-of-the-line appliances and a massive butler's pantry, perfect for meal preparation or storing items. It flows into an elegant dining room adorned with coffered ceilings. The stunning family room offers built-in shelves, custom millwork, built-in speakers, and the most incredible, ornate ceiling design adding sophistication to the living area. A convenient mudroom located off of the kitchen has access from the 2.5-car garage as well as the backyard, making this perfect for indoor and outdoor access. The main floor office features vaulted ceilings and beautiful French doors. Upstairs, there are four generously sized bedrooms, each with ensuite bathrooms or ensuite privileges. This home is a rare find and is sure to attract significant interest!
X9417286
Detached, 2-Storey
3500-5000
11
4
6
2
Built-In
6
0-5
Central Air
Finished, Sep Entrance
Y
Brick, Stone
Forced Air
Y
$15,411.00 (2024)
< .50 Acres
183.44x84.20 (Feet) - 184.32 ft x 84.20 ft x 183.44 ft x 84.08
